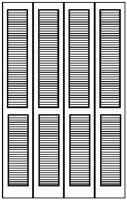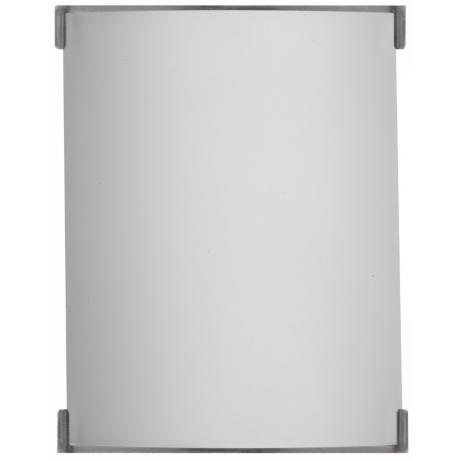The closets in a 1955 house suck. Period. A big bonus in
this project was the addition of a closet in the master bedroom, plus new
louver doors on all the closets in the house (grand total of five when we are done). Please keep in mind this house has a flat roof, with no attic, and because we are in Southern California, no basement. Needless to say, storage is at a premium. The “before” closet doors were 1950’s sliders
that came off the tracks, like, every day. And in the guest bedroom the previous owner had removed the closet doors and installed bookshelves, taking the total closets in the house down to three. At one
point, we installed swing out doors, in a cheap ugly MDF material (blech). The house is extremely damp, and any closet doors that are air tight are dangerous. Clothes
quickly become attacked by mold and mildew which is why
louver doors are the
perfect solution (air circulation) in the damp Pacific ocean climate.
 |
| Weird MDF closet doors in guest bedroom |
 |
| Horrible 50's sliding closet doors in master |
Our original plan called for 4-panel louver doors that
pushed to one side when opening, avoiding bedroom doors and bedroom lights. Unfortunately the architect mistakenly specified a
2-panel bi-fold door, which was purchased and partially installed
on Tuesday before I got home from work. The plan wasn't clear on the idea of the 4-panel one-side opening door so the contractor didn't catch it either.

Oops. It is a compromise and not an ideal situation, but getting the
proper parts and re-installing was going to be on our dime--not inexpensive for
five closets. The closet doors also appeared to be gappy at the sides and the top.
We’ll talk to the contractor about it on Monday, but the assumption is that
with paint, we may not notice. Or I will stare at those gaps for the next
thirty years. This is the tricky part of any home project—the finishing details.
I have always been an
80/20 kind of girl and am quick to be satisfied with good
enough as the last 20% never really seems worth the energy. In home building, for many people, this is utterly unacceptable.
Perfection is the standard.
 |
Alex's new closet door - the bedroom door opening is to the right.
|
We can avoid opening the bedroom door and hitting the closet doors by getting him a lock on his bedroom door. I am not in favor of this, but it will solve the problem as I am sure he will lock the door every time he goes into his room, thus preventing Mom from barreling into the room and smacking the closet door with the bedroom door.
 |
| In the master, the bi-fold doors not only hit the bedroom door, they also hit the light fixture. |
We have already ordered a new, flatter light fixture from Lamp's Plus but we anticipate somebody (Albert or me) slamming open the bedroom door and banging into the closet doors eventually. **sigh**
 |
| Lamp's Plus |
 |
| Perfect solution in guest bedroom, but do you see the gaps at the top and the bottom? **sigh** |
The new closet, which was to be my closet, was sketched and
designed by Albert and the contractor with me talking to them on the phone. What was I thinking? I initially saw what it looked like on
Tuesday night. I texted the contractor, “Why are the shelves only 11”
deep.” He texted back, “In order to make the closet seem bigger.”
 |
| New master bedroom closet! Pretty cool overall! |
 |
| 11" shelves, they look weirder in person but when you come over, don't look in the closet. |
Because Albert was off with Alex snowboarding in Utah, I didn't have a lot of
backup on this issue.
 |
| Alex snowboarding at Snow Bird |
Albert came back and
was also mystified as to the narrow closet shelves. Could we have used another
3” of shelf, making them a standard 14" deep? I am not sure. I may just let it go (lazy remodeler). Because, we never discussed the shelf depth with the contractor, redoing them would be an extra cost. A little planning like that found in this great
closet planning article at TLC in the closet area would have increased our satisfaction. Lesson learned.
We had good overall progress again last week. It is either the recession, the contractor, or winter, but after every city inspection, subs show up promptly the next day and get to work on the next approved step. We have had some tile work in one bathroom. I am impressed with the cuts around the window and the toiletry shelf. These guys know what they are doing.
 |
| Alex's bathroom has the white tile on two walls. Wait till you see the tile feature wall, coming soon. |
We have outside final stucco coat.
 |
| Finish stucco left side from Alex's bedroom, his bathroom is nearest the camera on left side. |
 |
| Finish stucco from master, closet is the sticking out piece on right nearest the camera. |
 |
| Mud coat in master bathroom. |
All next week should be tile. Here is a picture of our tile
choices below. The tile in the middle is the
floor tile, the left is the
semi-gloss white tiles that were being installed in Alex's bathroom this week, the top is the "feature wall" in master and Alex's bedroom and the bottom darker tile is the "feature" wall in the guest bathroom. This post has
pictures of the tile feature wall. The top and bottom are 24"
plank tiles and are really
floor tiles so we are getting a little crazy. On the right is a sample of the white counter top in
Ceaser stone, Blizzard.
 |
| Our tile! |
















Yikes, it's always something. Great story. I have these in my mudroom -- if you email me I can send you a photo to show how my contractor worked as best he can to cover the gap (there still is some, I never notice.) Also - I would love to feature your story on my blog, can you email me??? Many thanks! Pam / RetroRenovation.com
ReplyDeletePam, sent you a message on your blog about the louver doors. Would LOVE the picture. And would be most deeply honored to have our story on your blog.
DeleteThanks for the comment!
Awesome work. I like guest bedroom design
ReplyDeleteClosets are a great addition to rooms anywhere in your home. You'll definitely get your return on investment with them. Just do not go too big or too small.
ReplyDeleteAbsolutely agree!
DeleteGreat post! Wish I had found it sooner! Just this week, we had new shelving and rods installed in an enlarged closet and an existing (there's two!) closet in the master. Ended up with shallow shelves! Argh! I understand the reasoning for the upper, but the lower could have been deep and usable. Might be changing it out....
ReplyDeleteAbout door style: We have similar space restraints in our MCM, but I ended up choosing sliding doors to replace the original bi-folds. We'll see how we like (or hate) them after a few weeks of use!
LOVE the deep blue paint colour in the 4th photo. Would love to know who it's by/ what it's called if you can!
ReplyDeleteThanks!
You are in luck. That blue is called Ocean Depths 8045D, Frazee.
Delete